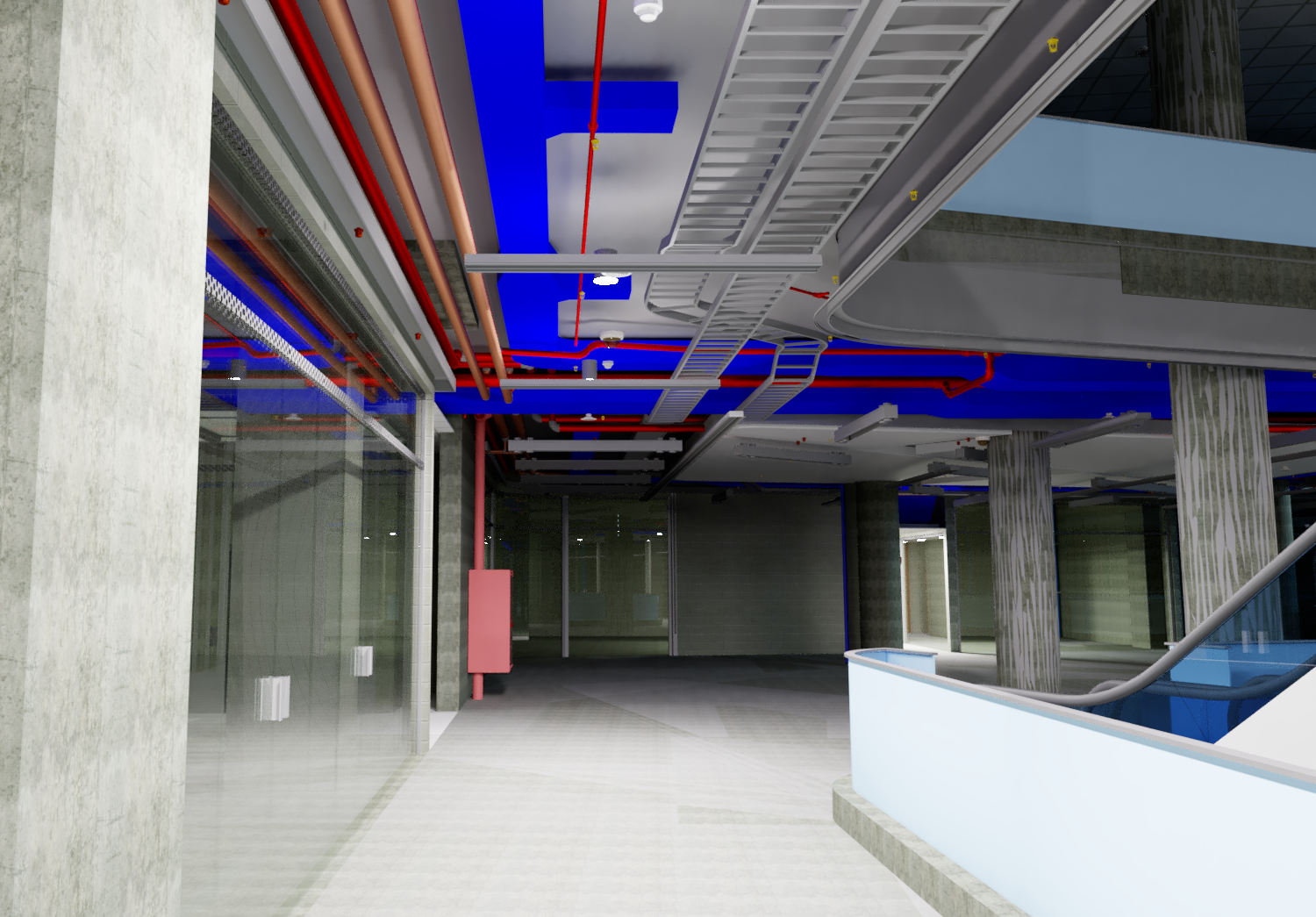MEP ENGINE
Our BIM-powered MEP engineering services ensure higher ROI, fewer reworks, and improved schedule performance.
Our experienced professionals have worked on 9500+ projects across sectors such as hospitality, education, healthcare, residential, commercial, and industrial.
A well-designed and implemented BIM MEP engineering service should go virtually unnoticed. Designing systems that balance comfort, cost, efficiency, and aesthetics requires a synchronized team effort. We see ourselves as the facilitator of this team, assisting with decision-making, cost estimation, construction administration, documentation, building management, and maintenance.

MEP ENGINE SERVICES
- HVAC System Design
- HVAC Equipment Selection
- Equipment & Duct Sizing Calculations
- Air Terminal Selection
- Lift Well & Stairwell Pressurization System
- Chilled Beams System
- Plant Room Layout Design
- HVAC Schematic Design
- Chilled Water Schematic
- Duct Layout Drawings
- Spool Drawings
Our 3D modeling services cover:
- Exterior & interior wall
- Stud walls & details
- Floor & Ceiling
- Staircase
- Louvers and Vents
- Openings
- Door & windows
- Detail components
- Curtain wall
- Rapid Prototype (3D Printers)
- Power Distribution System Design
- Electrical Panel Schedules
- Electrical Line Diagrams & Load List Preparation
- Emergency System Design
- Load Balancing
- Panel Room Layout Drawings
- Determining the Sizes of Breaker & Disconnects
- Small Power Electrical Supplies
- Fire Alarms & Security Systems
- IT & Communication Systems
- Energy Management
The Riser and ISO drawings will give a single-line diagram of actual airflow, mechanical piping, power distribution, domestic water distribution, and sanitary/waste distribution network in the project.
- Data-rich 3D models, information like warranties, equipment lists, and product data for facility management.
- The COBie format allows the gathering of data throughout the design phase, which is subsequently transferred to the owner.
- COBie data is integrated into the BIM model to facilitate maintenance, operations, and asset management.
Electrical Design Validation
- Creation of DB Schedule
- Load Balancing
- Trunking Calculations
- Conduit Size Calculations
- Voltage Drop Calculations
- Cable Tray Size Calculations
- Lux Level Calculations
- Analyzing Lighting Illuminations
- Mechanical Design Validation
Heat Load Calculation
- Ventilation Requirement Calculations
- Staircase Lift Lobby Pressurization Calculation
- Mechanical Equipment Selection
- Duct Sizing with respect to Airflow
- Air Terminal Selection
- Chilled Water Requirement Calculation
Accurate and information-rich fully coordinated 3D models generated post-inter-trade clash resolution that facilitates spatial coordination.
We determine the accuracy & reliability of construction documents for seamless construction by implementing constructability reviews to reduce delays, reworks, and cost overruns.
The equipment and fixture schedule of the project would provide information about the type of fixture, manufacturer, model, and necessary input information for the Construction Set document for all disciplines of the building services (Mechanical, Plumbing, and Electrical).

