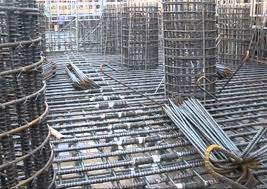GENERAL CONTRACTORS
GENERAL CONTRACTORS
Our BIM services for general contractors cover all stages of a project’s lifecycle – from bidding and preconstruction to facility management.
KPM is preferred by thousands of General Contractors (GC) and construction managers globally for our deep understanding of codes, standards, and work processes.
With 9500+ projects and 30+ years of experience as the leading BIM solutions provider globally, we enable General Contractors to complete projects within schedule and budget, increase profitability and enhance collaboration with owners with our BIM-based workflows.

GENERAL CONTRACTORS SERVICES
Precise material quantities, generated from coordinated 3D BIM models to provide reliable cost estimates for procurement and installation.
Accurate and reliable shop drawings, are generated through our coordinated 3D BIM models.
- Drywall & Framing Contractor
- Concrete Contractors
- MEP & FP Contractors
- Rebar Contractors
Compelling, accurate and effective marketing presentations with premium 3D rendered images, 4D phasing, site logistics, and walkthrough animations to help clients secure competitive bids.
- Review of CD and DD sets to check for errors, omissions, and data mismatches.
- Audits of client-provided BIM models to ensure accuracy and reliability of CD sets, shop drawings, and Quantity Take-Off generated from the model.
Optimization of design to reduce construction costs, shorten the installation time, and improve system efficiency & project lifecycle costs.
- Real-time simulation of the construction sequence for clients to compare the “Planned vs Actual” schedule throughout the project’s life cycle.
- Through 5D, we simulate the increase in cost as the project evolves with time.
- Laser scanning services for renovations and retrofits.
- Specialized Scan-To-BIM services including Progress Monitoring, Quantity Estimation, Inspections & Approvals, and Construction Quality Management.
- Data-rich 3D models including information like warranties, equipment lists and product data for facility management.
- The COBie format allows the gathering of data throughout the design phase which is subsequently transferred to the owner.
- COBie data is integrated into the BIM model to facilitate maintenance, operations, and asset management.

